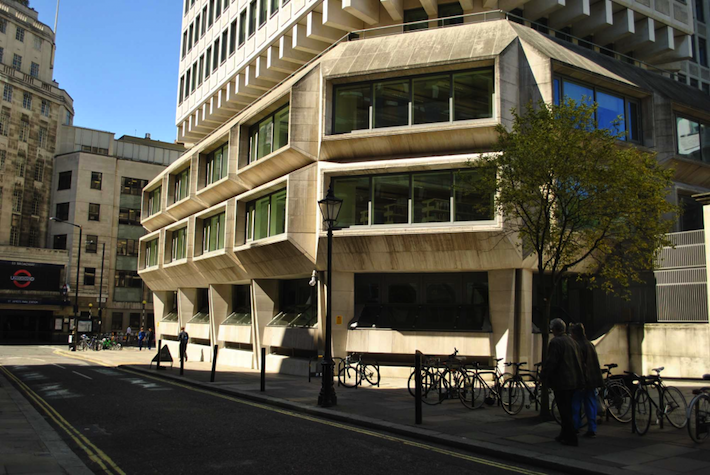Queen Anne’s Gate, now called 102 Petty France, was originally constructed in 1977. The building was refurbished to accommodate 2,400 staff and a major internal fit-out project included façade and roof refurbishment.
The servicing to the office areas was achieved with a multi-services chilled beam system, which optimises the limited head heights throughout. A new raised access floor system with under-floor small power and Cat 6 data distribution was provided. A complete internal strip out happened and the installation of toilets, staff restaurant, conference facilities, new ground floor entrance and courtyard atria space as well as the creation of new open plan and cellular office areas on all floor levels from ground to fourteenth.
Other specialised systems include an electronic room booking and way-finding system, lift installation that utilises a destination selection control system for enhanced vertical traffic movement and a lighting control system with daylight interfaces.
DQI assessments were employed during the briefing/sketch and mid-design stages of the project. The project drove forward standards in Environmental Performance and as a result was awarded an ‘Excellent’ rating in its BREEAM assessment.

