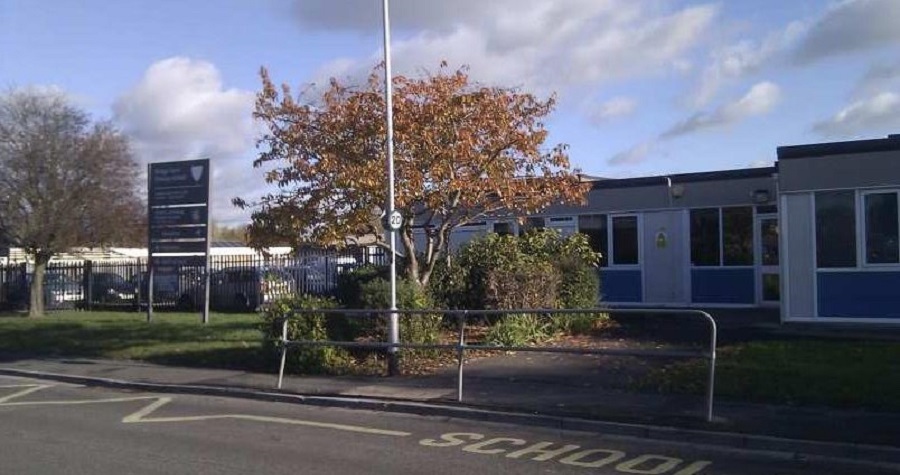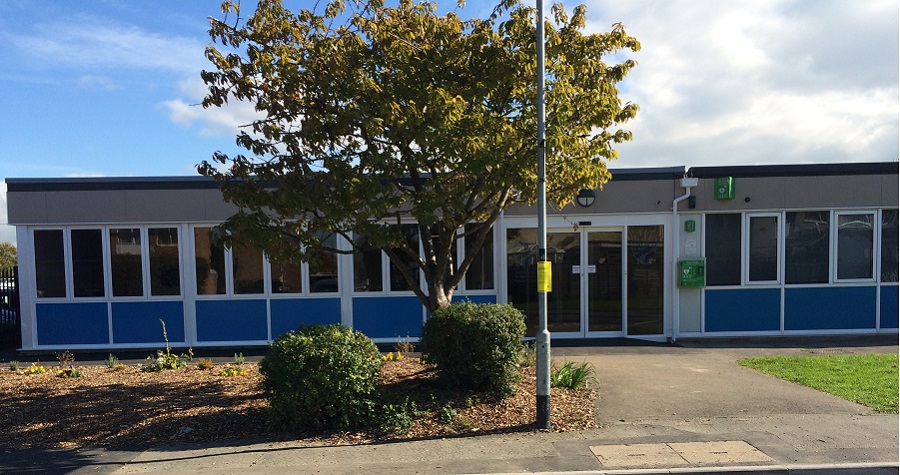This is a planned expansion project from 2 Form Entry to 3 Form Entry for Bridge Farm Primary School. The project is currently at an early stage of development with the design team already briefed to explore the options for locating the additional accommodation required. The new build is an opportunity to create a teaching and learning space that is fit for purpose and will enable the school to function more efficiently and flexibly. There is also an opportunity to design a building that is more aspirational and enhances the environment.
This DQI workshop was the first for this proposed project; participants were informed that the objective of this workshop was to establish the priorities and aspirations of the school community for the new buildings, but also what they would like to achieve in any refurbishment or remodelling of the existing grounds and buildings.
At the Briefing stage session the stakeholders’ aspirations for the project were debated. The session allowed stakeholders to question priorities and ensured a unified approach to achieving design quality and indeed excellence. Students opinions were also taken into account, six pupils were given the opportunity to present their thoughts on the existing grounds and buildings and what they would like to see in this expansion project. The objective of the session was to reach a consensus as to what the project should achieve. The output of this session – the DQI Briefing Record that followed – sat alongside the Educational Vision and Strategy Statement, the detailed brief and schedule of areas, and all the outputs from the various stakeholder engagement activities for the design team to consider when developing their solutions.
Images: http://www.mccarthyconstruction.co.uk/


