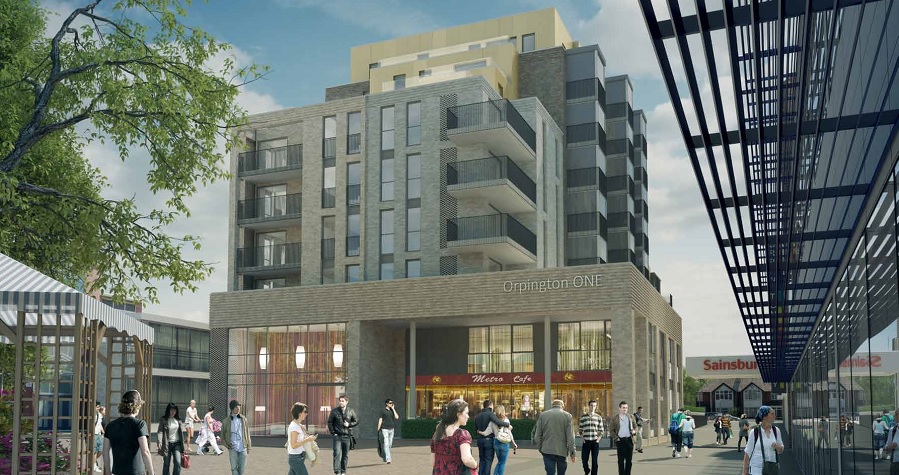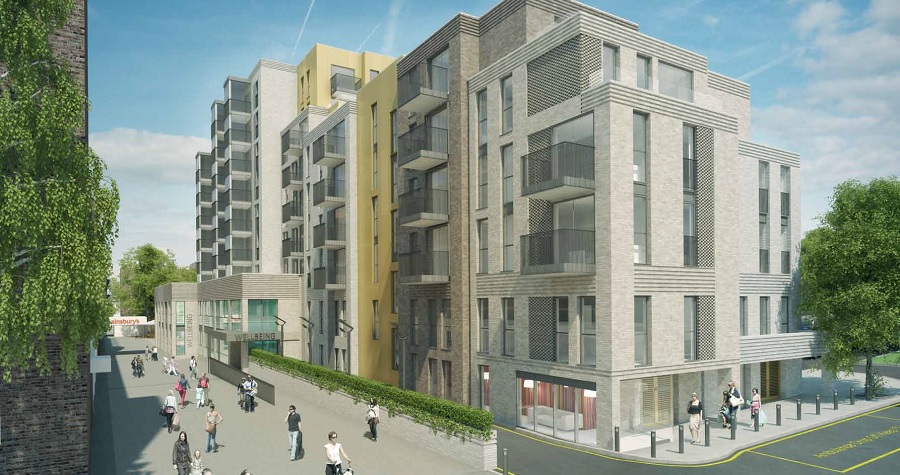The proposed scheme involves the redevelopment of the vacated Orpington police station into a residential led mixed use scheme, with the Health and Wellbeing Centre located in the ground and first floors. The project stemmed from the need to improve and relocate healthcare premises to a high priority area with increased needs. The aim is to provide a single, readily accessible, centrally located modern healthcare accommodation with enhanced Primary Care, expanded Community Care, reshaped Secondary Care and integrated with other services.
At the DQI Briefing stage workshop the stakeholders debated and agreed their aspirations for the scheme. It was a valuable opportunity for the Health Centre and Client to meet the architect, in order to discuss what they would like to see in the outcome of the project. Issues identified during the session were noted in the Briefing record, and carried forward to be referred to and used at subsequent DQI workshops.
At the DQI Mid design stage workshop, stakeholder participants received a presentation of the current design proposals. The presentation covered all design and construction disciplines accessible to a lay audience. There were a few concerns, mainly on insufficient car parking facilities and a more in depth understanding needed on secure access. The strengths of the scheme as observed by participants were the adaptability and flexibility of clinical space, good location of the Health Centre, the opportunity for future growth or alternative use. The Design team will take these views into account to feed into the design scheme.
Images: http://www.formerorpingtonpolicestation.co.uk/index.cfm?articleID=184


