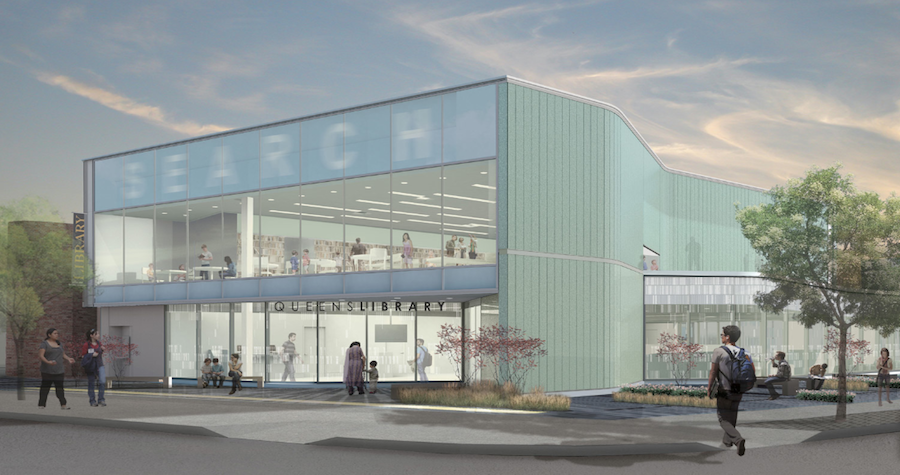The 18,000 square foot building provides state-of-the-art library services to the Glen Oaks community in New York. The design of the library incorporates innovative design to bring natural daylight down to the basement level and new technologies such as automated book processing.
The project reflects Queens Library’s efforts to revitalise its operations with separate reading areas for adults, young adults and children. During the conception period, it was important for the library to comply with zoning regulations that restricted the elevation height of the library, thus, keeping it respectfully in line with the existing elevations of the neighbourhood’s commercial and residential structures.
To accomplish it while at the same time, having to double the library’s size, the design focused a substantial part of the programme under ground, by creating a large below-grade adult reading area, spaces for workrooms, storage, offices and a lounge for the staff.
The project is seeking a LEED Silver rating and is part of the Department of Cultural Affairs’ Percent for Art programme. Highest priority was placed on sustainable architecture and environmental design including features such as storm water retention systems, energy star roofing, ultra low sulphur fuel and zero potable water use for landscape irrigation.Image Source: Marble Fairbanks Architects

