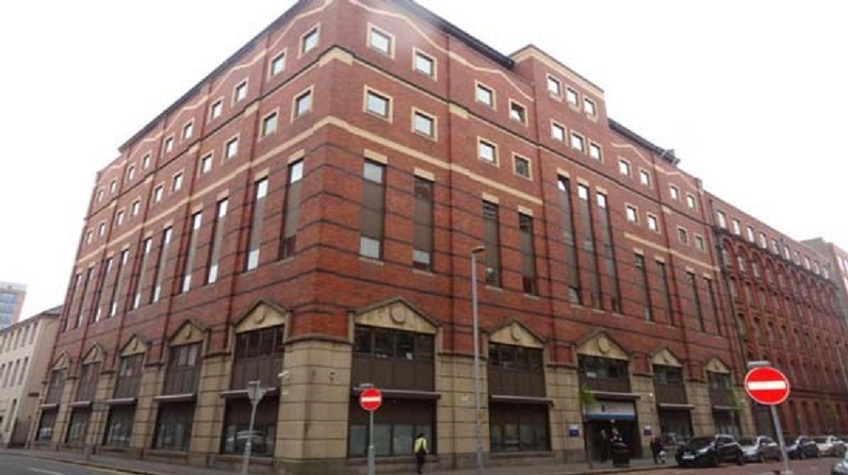This proposed development presents an opportunity to transform an existing highly cellular building to one which is open plan, radically upgrading and enhancing the internal environment and appearance. It also brings together a number of different offices, personnel and resources under one roof.
Some of the key features of the Project include: remodelling of all upper floors to change from cellular to open plan and to maximise occupation numbers and improve building efficiency; improve visibility amongst all staff and the working environment. Moving from a cellular configuration to open plan will create a brighter, more welcoming internal environment, with improved and efficient circulation and greater internal flexibility.
The vision is to create a new internal environment that is welcoming, enjoyable to use and improves the wellbeing of staff, be universally accessible, and have built in sustainable features to reduce carbon emissions, and to reduce energy and maintenance costs.
At the Mid design stage workshop, stakeholders received a presentation of the design scheme with detailed plan layouts and sections. The workshop was split into 3 parts: first a presentation of the overall DQI process; second a presentation of project objectives, design response and construction arrangements; third a session of open discussions, questions and scoring of DQI questionnaire.
Image: http://www.grahaminteriorfitout.co.uk/

