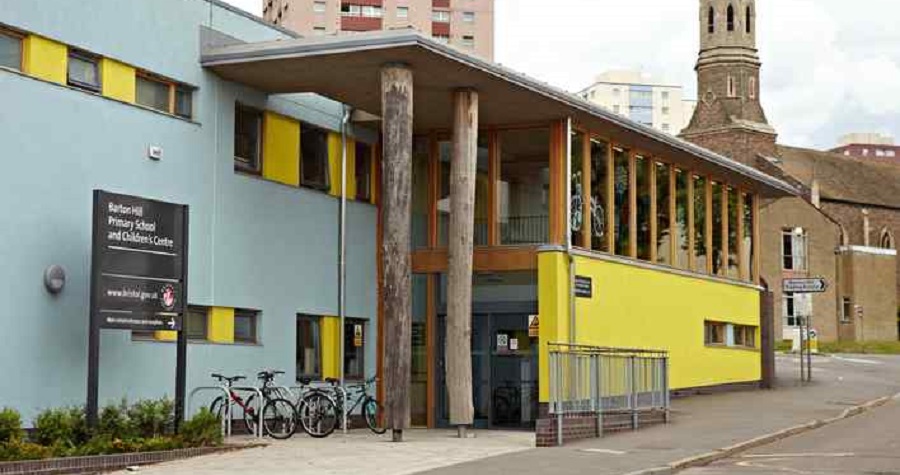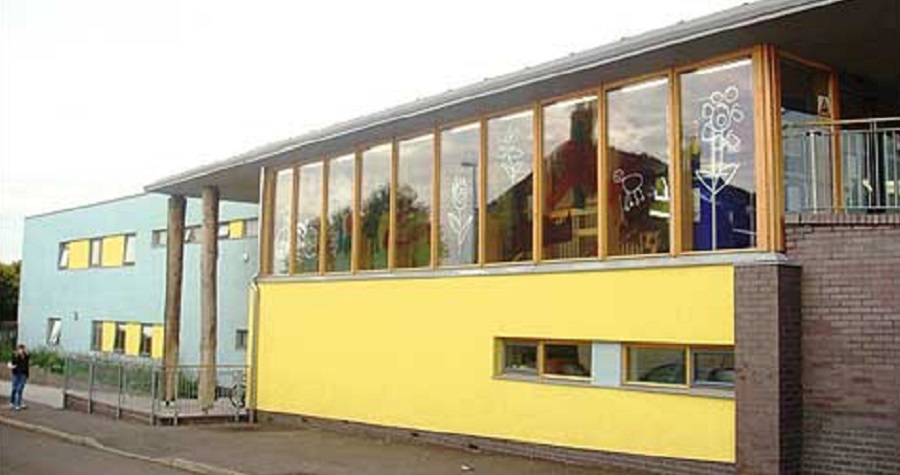The Academy is in the process of expanding from 2 Form Entry to 3 Form Entry. Currently there are 3 classes in each year group from reception to year 2 and 2 classes from years 3 to 6, with the school aiming to be fully 3 Form Entry from September 2018.
The brief is to provide 3 new classrooms, a new kitchen, toilets and associated plant, and a new store for the main school hall. There is a small amount of refurbishment work to showers, toilets and acoustics improvements to the main school hall.
The DQI Briefing stage workshop comprised of 2 parts: a discussion around the existing building, followed by a discussion around the DQI Briefing questionnaire. The questionnaire was arranged under 3 dimensions/sections (Functionality, Build Quality and Impact), which participants used to establish project priorities and aspirations, to be used as a benchmark for future DQI assessments during design development. Some issues were identified: current classrooms were not of appropriate size and shape for teaching, acoustics were quite poor in certain areas (such as kitchen and dining room), overheating and ventilation problems due to limited windows opening, and current fire safety strategy needed to be improved.
The DQI Mid design stage workshop started with an outline of principles of DQI assessment, a quick summary of Briefing stage report, followed by an explanation of the scheme by the Design team. Participants then scored the scheme against the 3 dimensions in the questionnaire. The design was assessed consistently by all participants and there was no significant disagreement regarding the project proposals. Some issues identified in Briefing session have been addressed. There were issues identified for further consideration such as access controls and security, signage, and inclusive design.
Images: http://www.listeningposts.org/location/location-8; http://www.carristech.com/bbc-inside-out.html


