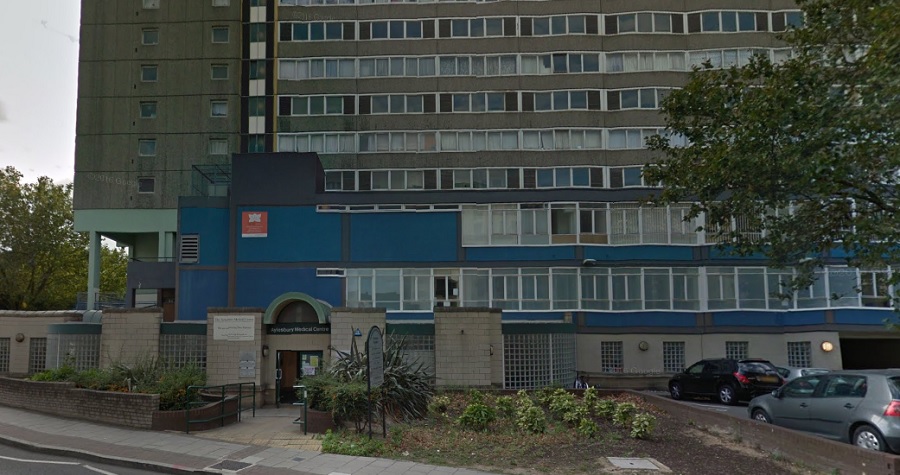The Masterplan integrates the Aylesbury estate into the surrounding neighbourhoods recreating the streets and public realm and follows the principles of more traditional parts of London. The regeneration strategy defines a vision for the whole area and states that the development of the site is identified as the community centre and shall be a landmark for the area, “The architecture of the buildings and design of the public open space, therefore shall be of the highest quality and reflect the aspiration and opportunity that this site affords”. The Health Centre is at early phase of the redevelopment strategy and a key element of this strategy to improve facilities for the community. The plans for the health centre will set the quality standards for the buildings and the public realm and will include the creation of a new town square.
A detailed accommodation schedule was prepared and included in the current design proposals. The intent is to create a better healthcare environment and provide patients with a feeling of well-being, privacy, comfort and dignity.
Detailed briefing meetings and consultations have taken place over 2 years prior to the DQI Concept Stage workshop. The concept design responds well to the brief. Given that many of the participants have been involved in the developing stage of the design, there is strong support for the concept design as presented. It is a strong response that supports and emphasises the importance of quality objectives contained in the briefing documentation.
Respondents generally gave equal importance to all 3 categories of Impact, Function and Build Quality. The concept design has achieved the high quality standards to meet the clear objectives of the briefing document for the building, and the regeneration objectives contained in the brief prepared by the London Borough of Southwark.
Image: Google Map

