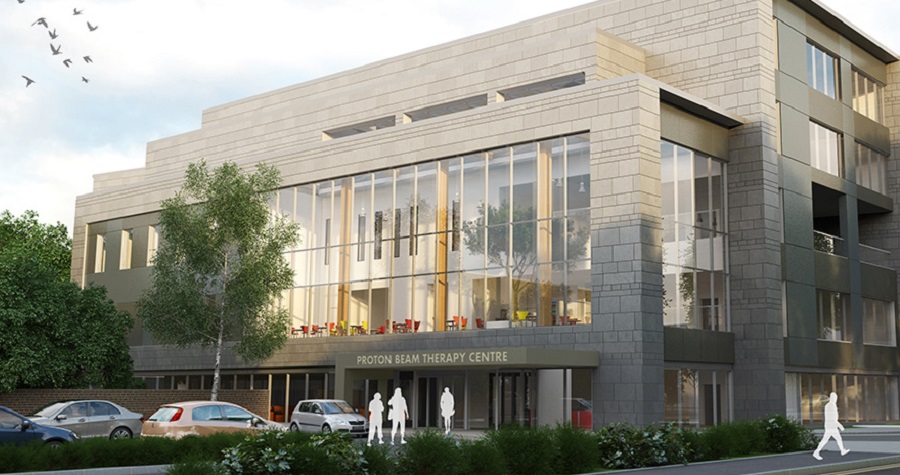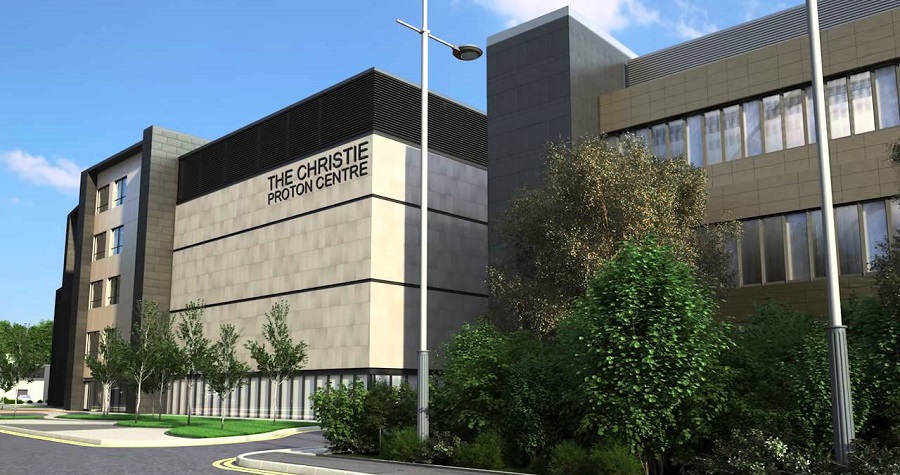The Christie Hospital is a specialist and comprehensive cancer care hospital with a worldwide reputation. A wide range of treatments and therapies are delivered from the Withington site, south of Manchester, and the Trust is now in progression for a new project for one of two Proton Beam Therapy (PBT) units in the country; the second facility is to be built at UCLH in London. PBT has been in use in Europe and the USA for a number of years; currently there are no PBT facilities in the UK.
As with many urban hospitals, The Christie has been densely developed over the years and the site identified for the PBT project will require some demolition and remediation. There are constraints due to limited access, site size, height restrictions imposed by planners and sensitivities of neighbours. However, the design and construction team has developed an approach which provides all the required accommodation in a building form in response to both the extraordinarily complex and massive PBT equipment, and most importantly the experience of using the building by a wide range of patients, families, carers and staff. The building is effectively made up of two major elements: the PBT high-tech equipment and a relatively conventional clinical healthcare building with patient and staff spaces.
At Briefing Stage of the DQI process, stakeholders discussed and reached a consensus as to their aspirations for the project. This was documented and became the benchmark against which to evaluate the design at later DQI Stage workshops.
At Concept Stage stakeholders received a presentation of the current design proposals at a level of detail appropriate to the stage reached. Participants had an opportunity to discuss the scheme with the architect and it was recommended that stakeholders continue to be engaged as the scheme moves on in design. It was important to have patient representatives’ participation in the session, as with their experience with PBT elsewhere, they contributed valuable insights on how to improve the design scheme. During the session, participants discussed strengths and opportunities of the design scheme. Factors such as organisation of work flow, well planned use of space and use of natural light were observed as strengths of the scheme. Opportunities such as parking facilities and connection with existing hospital buildings were also highlighted. These recommendations were taken into account by the Design team to improve the design proposals.
Image: HKS


