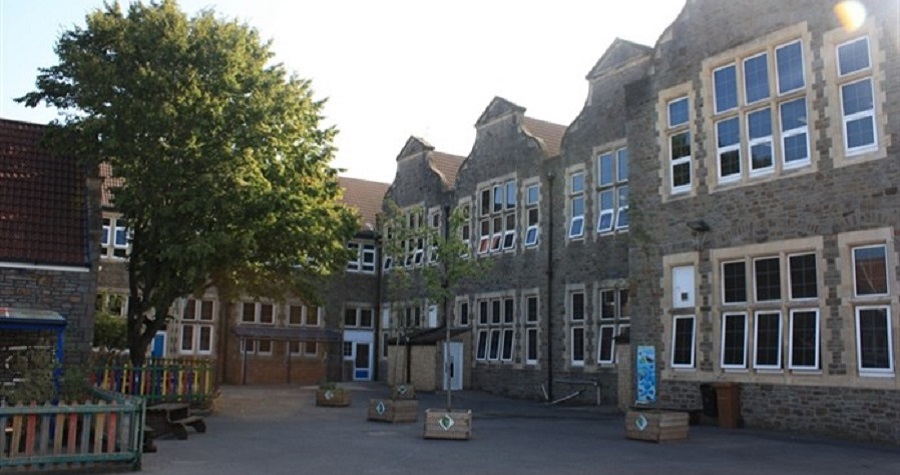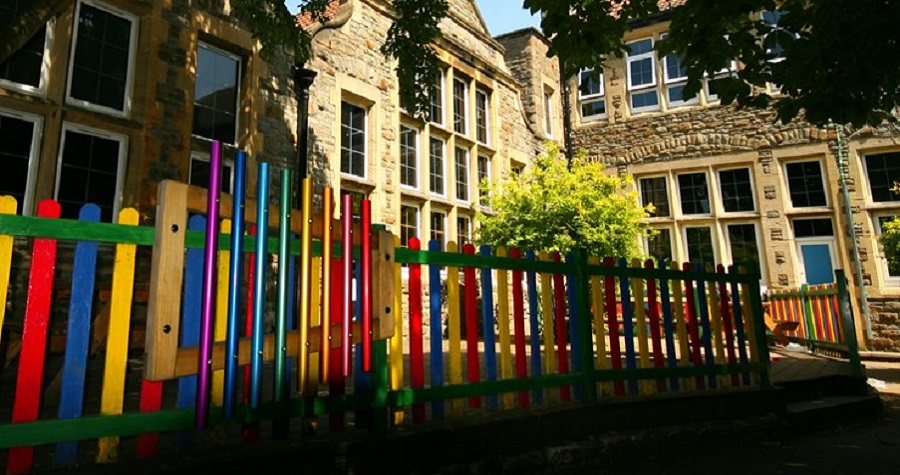The Compass Point Primary School is now expanding to become 2 Form Entry. Pressure on the existing accommodation means that to retain the Children’s Centre on site, a new build 4 classroom extension is required to accommodate the increase in numbers. The new build will have an impact on the site and the way some of the existing accommodation is used, so the project is for both a new build and some limited remodelling, refurbishment and external works.
The DQI facilitator explained how the DQI tool is used to evaluate what qualities the building should achieve and its impact on people, the users, stakeholders and the community. The session is also valuable in ensuring the client team are fully aware of the many aspects of design they need to take account of when finalising the brief and evaluating the design as it develops. The design indicators used in the tool do not evaluate the process by which the building is procured or the cost and time frame. Important other values such as sustainability and performance are touched on but are assessed in more detail by a different process (BREEAM etc).
At the Briefing stage session, the stakeholders’ aspirations for the project were debated. This session allowed the stakeholders to question priorities and ensured a unified approach to achieving design quality and indeed excellence. The objective of the session was to reach a consensus as to what the project should achieve and the report produced should contribute to the design brief and design team’s understanding of the aims, aspirations, standards and requirements of both the School, Children’s Centre and Bristol City Council. This session was extremely valuable and relevant since the design team has been changed, and the new architects needed to understand the issues and rational for the design proposals.
Images: http://www.compasspoint.bristol.sch.uk/


