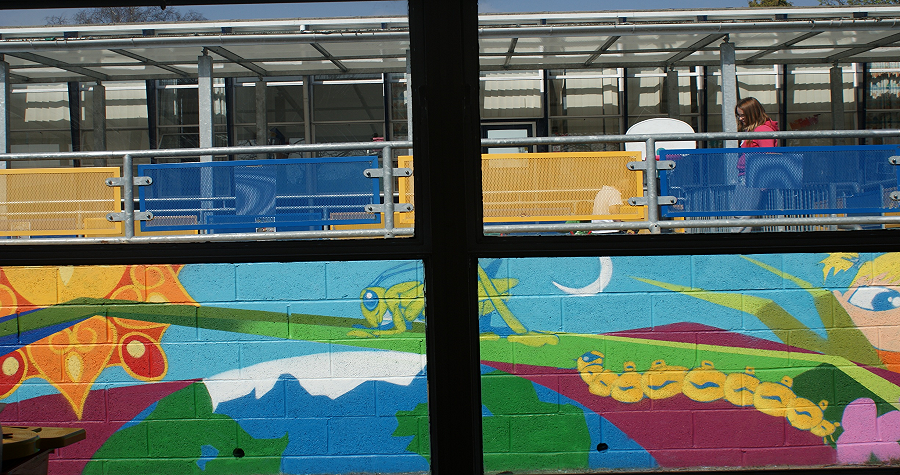A key strategic aim of the School, located in a northern suburb of Bristol, is to engage extensively with local people, to develop pride in the community, encourage parental involvement with their children’s education, and raise aspiration and achievement.
The DQI brief helped the client to decide on the best way to extend the Primary School to create a 2 form entry primary School for 420 pupils. Architects had recently been appointed and a very quick options appraisal had been carried out.
Prior to the DQI workshop the accredited DQI Facilitator took advantage of previously arranged tours of the school grounds and buildings with Head Teacher, Site Manager, Architect and Contractor, in order to develop a better understanding of the context, but also noting any important items that arose in discussion.
The workshop format enabled a detailed discussion of most DQI statements, in a relaxed easy manner, without the need to rush participants. Everyone appeared to find the process easy to understand and contribute to. The DQI workshop helped the stakeholders to define priorities and aspirations in relation to the DQI statements and enabled a more thorough assessment of future designs and completed building in the future.
Some of the key issues discussed are related to the ethos of the School & and utilization of the green space, community access during and outside the standard school day, entrance with clear access route, desirable external teaching canopies, performance of boiler and radiators & heating system operation, ventilation, materials & construction etc. These issues and aspirations will be referred to in future assessments of the developing designs. The aspirations are also taken at a single moment in time, and, following reflection some may change. Any changes will be considered further at the next DQI assessment stage.
Image: stokeparkschools.org.uk

