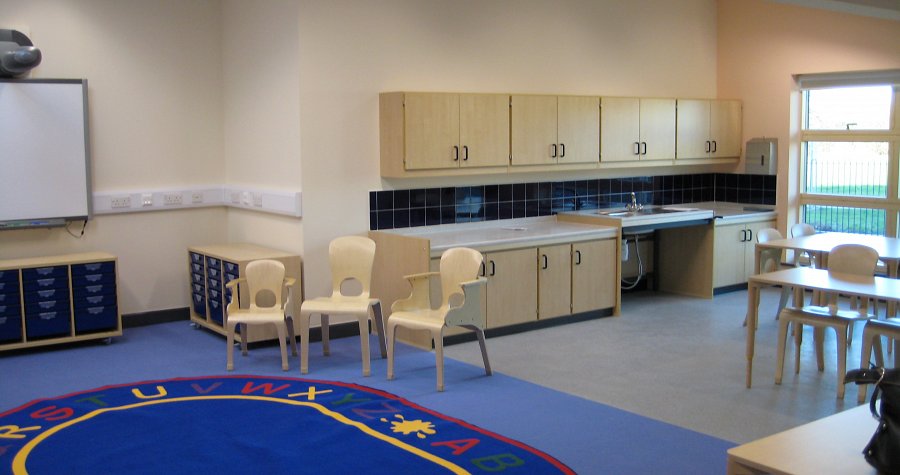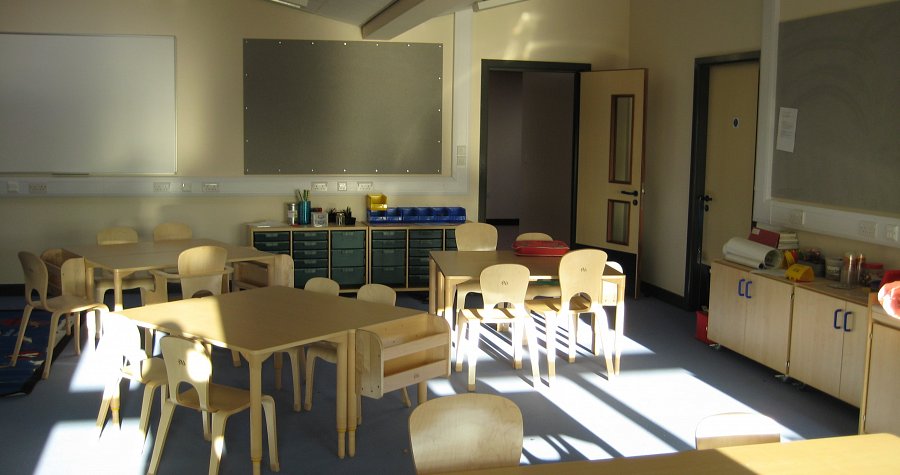Ysgol Glannau Gwaun Primary School was fully designed by Pembrokeshire County Council’s architects and structural, services, highway and drainage engineers as well as landscape architects – along with in-house quantity surveying, CDM co-ordination and clerk of works services and run as a traditional contract.
Key stakeholders communicated clearly and improved awareness and knowledge of the design process and appreciated different professional opinions and approaches when designing a school. A clear timetable for the development of the project was established.
The design of the school responds equally well to the context as well as the needs of twenty-first century learning. It is a contemporary design which works with the contours of the land and references the surrounding coastal environment in its use of light and colour.
Light and ventilation, as well as the amazing views, were the drivers for the design team. The schools that the children had previously occupied either had windows that were so high they could not see out of them, or caused the classrooms to badly overheat in the summer.
The teaching areas wrap around an enclosed courtyard playground. This protects the playground from the road and shelters it from the southwesterly winds and sea breezes; it also acts as an acoustic barrier to traffic noise.
All south-facing classrooms are shaded and protected from the elements by external canopies, and the majority of classrooms open onto playgrounds or balcony play-spaces.
The school itself operates predominantly on a single level. However, to minimise the need to excavate the hard igneous rock, the sprinkler tank and three classrooms are located on the lower level where the land falls away.


