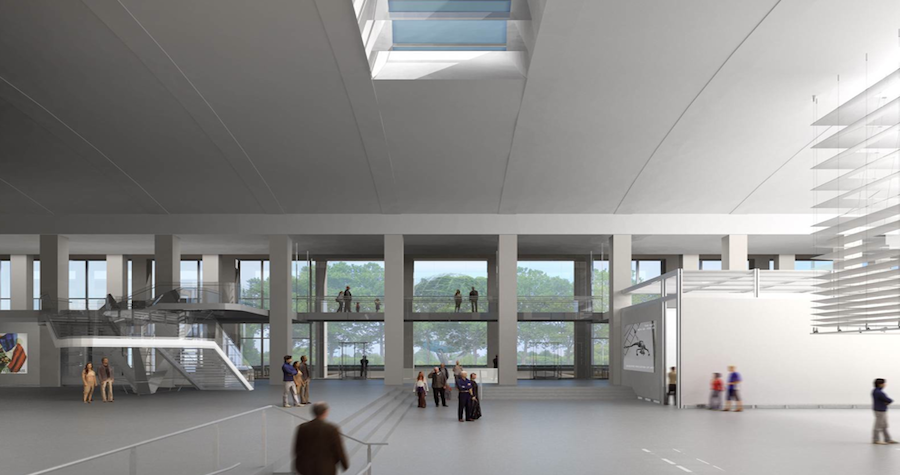The museum is located in Flushing Meadows Corona Park, which has been the site of two World’s Fairs and the United Nations General Assembly. The design called for a building which was integrated with the park on the east and was visible from the highway on the west. It required an interior that provided room for an expanded permanent collection of art and culture, spacious temporary galleries, expanded educational and public events spaces.
Grimshaw’s design will expand the building to fill the approximately 105,000 sq ft New York City Building, adding a range of new exhibit spaces complete with “back of house” facilities including art storage, exhibit preparation space, and a wood shop. The expansion will allow the Museum to expand their permanent collection, which will at last have adequate space for exhibitions. The museum also has a significant educational component, and its expansion comprises several new classrooms.
Substantial attention for the expansion of Queens Museum of Art (QMA) was given to the exterior of the building. QMA’s wished to establish a contemporary, physical identity for the museum on both the highway and the park sides was also clearly identified. Also, in order to attract more visitors into the facility and create a direct connection to the park the museum expressed the desire to establish the main entrance on the park side of the building.

