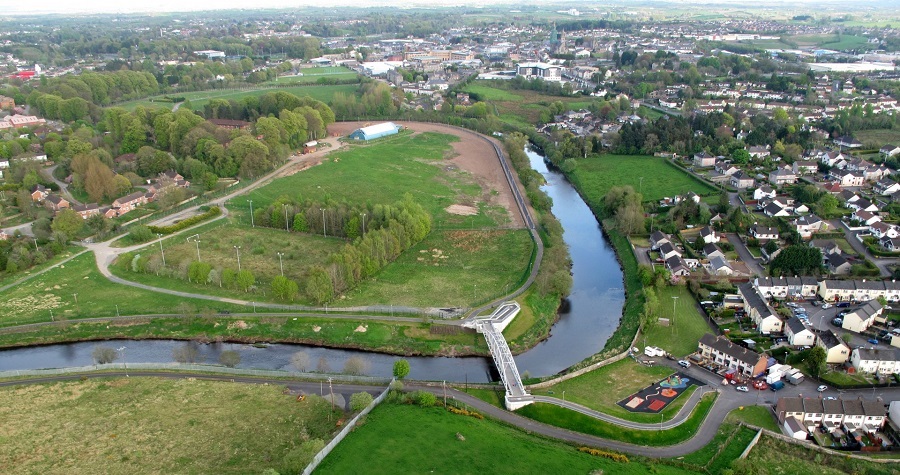The location for the project is a former Ministry of Defence site of 125 acres to the North of the county town of Omagh. There are a number of constraints on development such as Tree Protection Orders and many natural habitats. The project includes a large shared educational campus for 5 schools and a large shared outdoor sports facility; it is unique in Northern Ireland in that it brings together schools which are currently on separate sites. Controlled schools will join maintained, grammar, nonselective and a special needs school, which differs from integrated education in that each school retains its separate identity and pupils will, in theory, share resources. This development, once implemented, will be the template for 10 similar shared education campuses across Northern Ireland.
In the DQI Briefing workshop the group were very keen to set high standards in the design to ensure the needs of all users, including those with disabilities, were met through universal design – this included the provision of exemplary facilities for those with special educational needs and impaired sight or hearing. Quality design amenities were deemed to be essential and inclusive for people with disabilities. Transport arrangement was considered to be an important part of the site development, and adequate parking was considered essential due to expected travel distances, with suitable external spaces for all including staff and some pupils. As each of the schools would be coming from different sites, participants from different schools participated in the workshop and each school was reviewed separately in terms of likes and dislikes. Issues identified were noted in the Briefing Record, to be used as a benchmark to evaluate design in later DQI stages.
Image: http://sibni.org/project/strule-shared-education-campus-omagh/

